At long last it’s arrived… the (photo) tour of the flat!
Location, Location, Location
As mentioned a few times before, we’re in El Poblenou, a neighborhood in the eastern part of Barcelona. I’ve been told that it means “new village” and in the not too distant past was an industrial zone. You can see evidence of that in many of the buildings around. More recently it’s been revitalized, though, with an influx of residences and young tech businesses settling there.
We’re a block off the Rambla del Poblenou. Ramblas in Spain are streets blocked off largely for walking traffic. Most are home to restaurants and shops, benches for resting, shade trees. Rambla del Poblenou is no exception.
Here’s the basic layout for those who like reading plans:
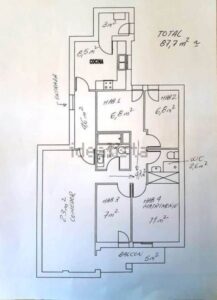
Entering In (entrada)
Our flat begins with a modest entry hall. Along with hooks already there, we’ve added storage for our somewhat outsized collection of shoes. That’s been super effective at keeping the entrance tidy.
From this entryway the space splits, which works well for dividing the ~90 square meters (970 square feet) into a couple different zones.
Make sure you have your keys when you leave!
MTTLKIF: < 1 day (mean time to locking key in flat since door automatically locks behind you 😰)
— YAML Clark (@jasonrclark) August 7, 2018
Kitchen (cocina)
Left from the entryway is the kitchen. As anyone who knows us can testify, the kitchen is the heart of the Clark household, so this was of particular interest in our search for a flat.
One of our biggest worries was transitioning to a smaller space. Fortunately, the flat proved totally workable. This was aided by our past year renting a much smaller place in Portland.
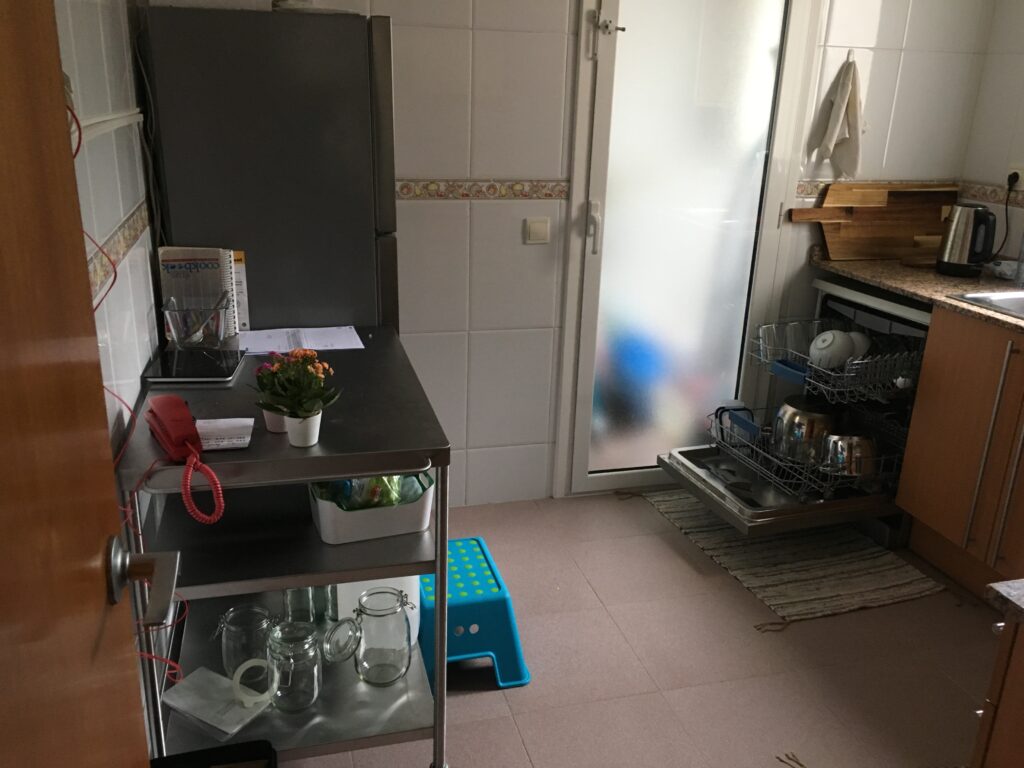
Past the dishwasher you can see the utility room, home of our hot water heater and our soon-to-be washing machine.
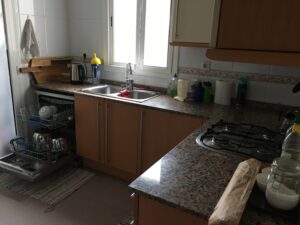
Our kitchen features a dishwasher, a reasonably sized fridge, and a gas stovetop. The only thing we’ve really missed is a microwave, which we’ll fix soon.
The window overlooks the Rambla. Not a great view, but we can often hear music and muted crowd noises drifting up as we do dishes or cook. So lovely.
Living Room (comedor)
If you turned right in the entryway instead of left, you’d end up in the main living space. This long room includes both a seating and dining area. Notice how bright it is, even on an overcast day with the single light in the room turned off.
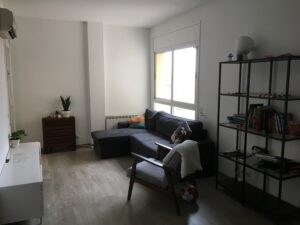
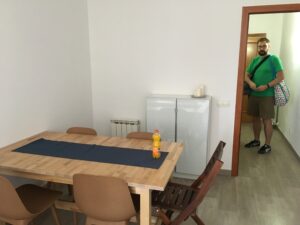
The white cabinet by the table holds our dishes, a valuable way to save cabinets in the kitchen.
Bedrooms
From the living area a hallway runs back to the bathrooms (2!) and bedrooms (4!) I’ll admit to skepticism about fitting all that in only 90 square meters at first, but the layout is key to it working (and it does!)
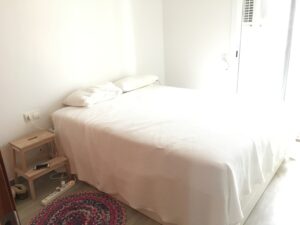
Our bed is a Brimnes from IKEA, and it flips up to reveal a HUGE amount of storage underneath it. This has proven perfect for all our not currently-in-use luggage. Eight bags is not much to fit your life into, but our small flat isn’t much to fit all those empty bags in without the help this bed brings.
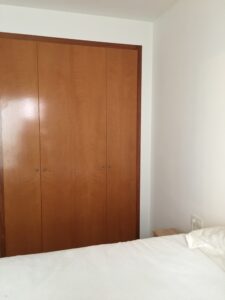
The master closet has built-ins which are nice if a little shallow to use. We’re planning to get end tables but haven’t yet.
Each kid has their own room for the first time in a few years. Cora’s came with a bunkbed set that can be folded up against the wall. We built her a small wardrobe from IKEA and she’s in love with having her own space.
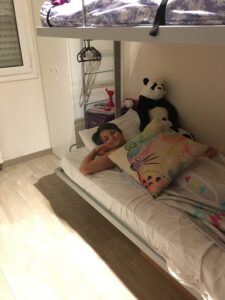
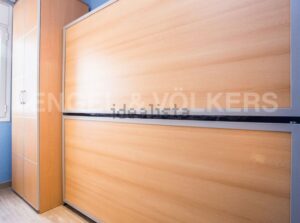
Asher got the unfurnished bedroom. At his request he got a loft bed. This provided room for a desk–the only one in the flat actually. Each kid also has had a decorating budget, and Asher spent his on plants. He wanted to make a jungle for “his boys” to fly around in. Three dragons, a giant snake, and a teddy bear comprise his little family of which he is the daddy.
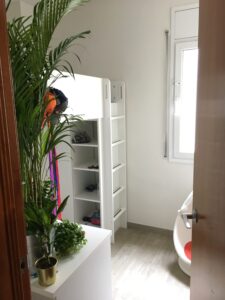
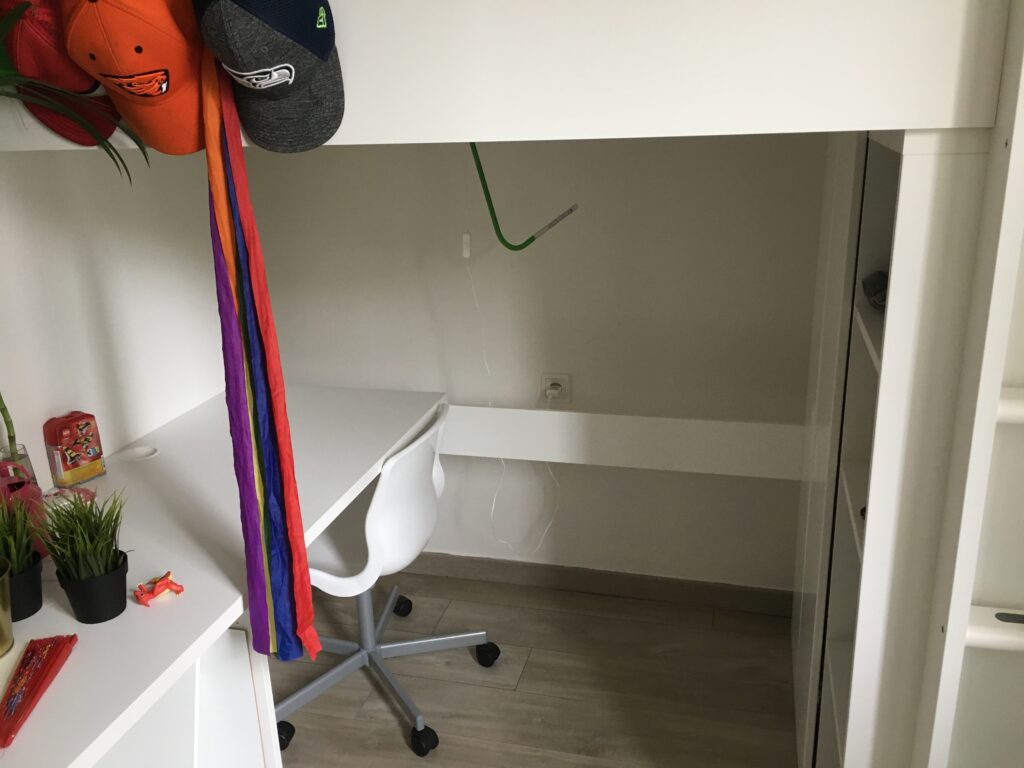
Bathrooms
It’s the first time in our adult life that Amber and I have had two bathrooms. Excitement!
The main bathroom is decent sized. Not much storage–just a bit under the sink–but full-sized shower and bath. There’s even an as-yet-unused bidet (fancy!) Note your knees can hit the door if it’s opened when you’re seated.
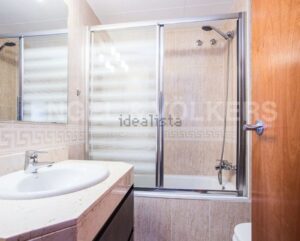
The second bathroom is much smaller, but still has a shower. Just having a second toilet is totally life-changing. Note your knees hit the paper holder, which then hits the door. 🙂 Also, I bonked my elbows on the walls the one time I tried that shower, but the additional option is fantastic.
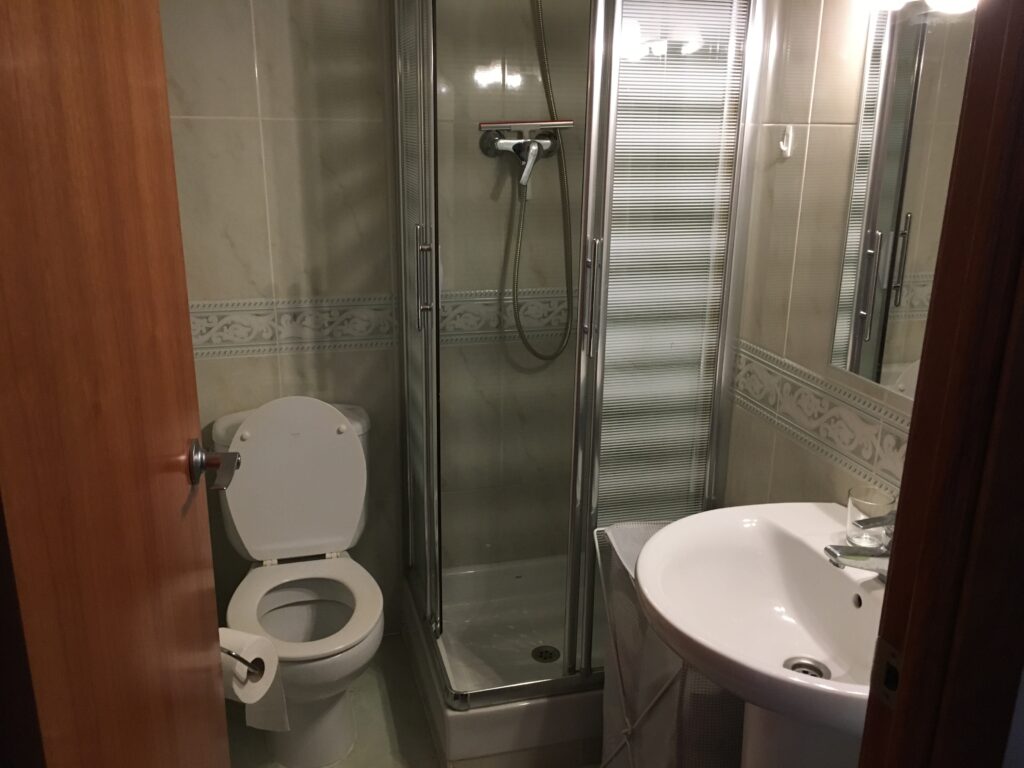
Hanging Out
A feature we haven’t used much with the summer heat is the back balcony. The view isn’t scenic–just a blank wall on another building–but it’ll be a nice escape during more moderate weather. It also provides a place to hang dry laundry, since we likely won’t have an electric dryer.
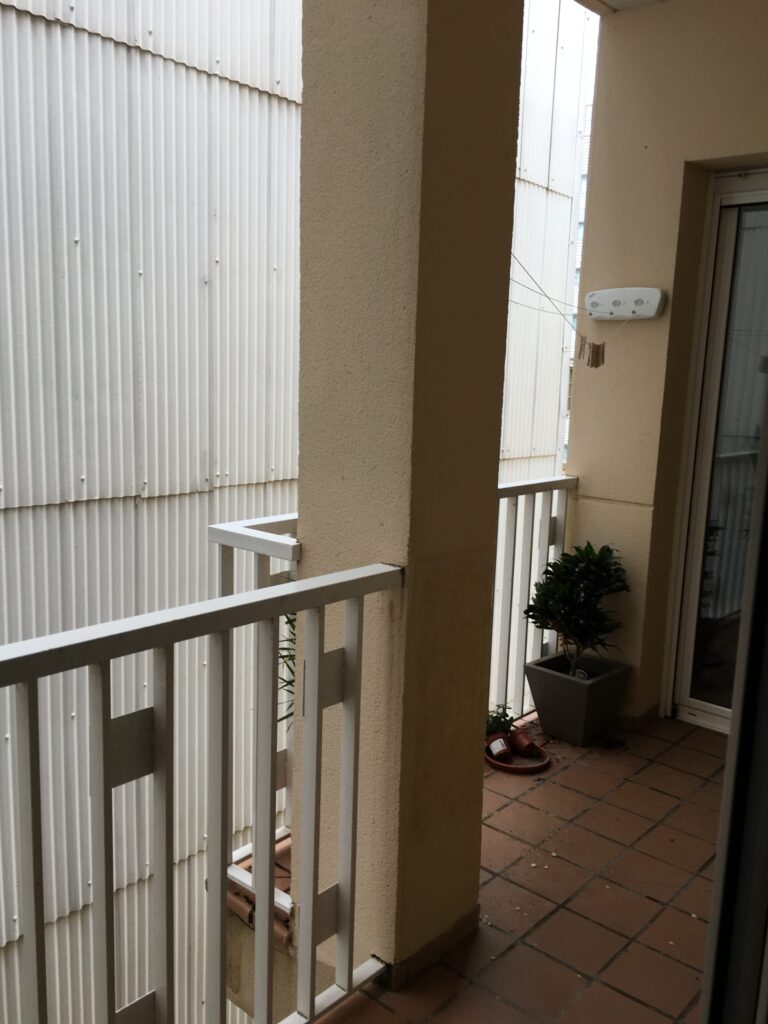
Oh, on the topic of weather, did I mention that we have AC? When it’s too hot to hang on the porch, it’s just right inside.
One More Thing
The detail oriented among you might notice I mentioned four bedrooms but only showed three. Well, we even have a guest room!
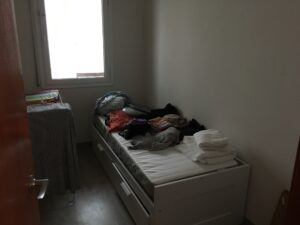
Doesn’t look like much, but that bed extends to a queen. If you happen to be near Barcelona, give us a call. We’d love to have guests!
